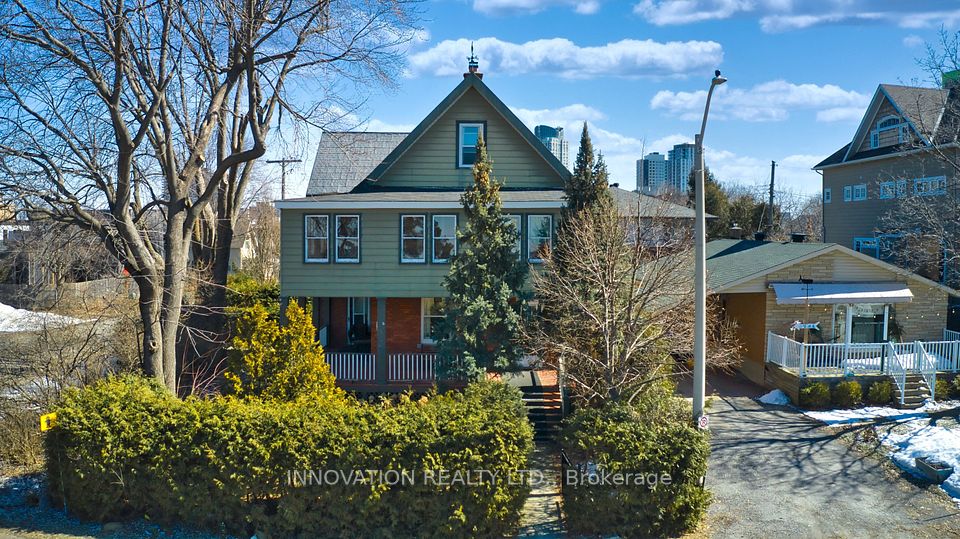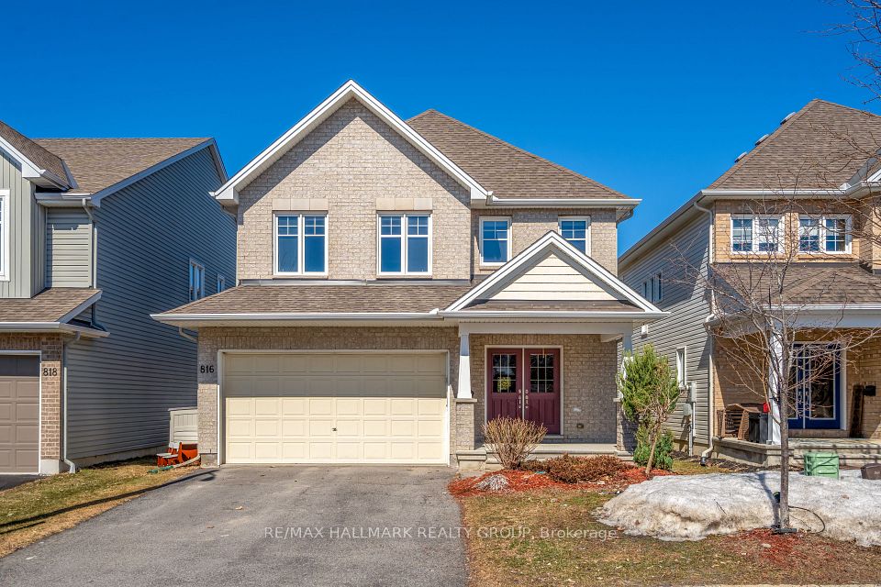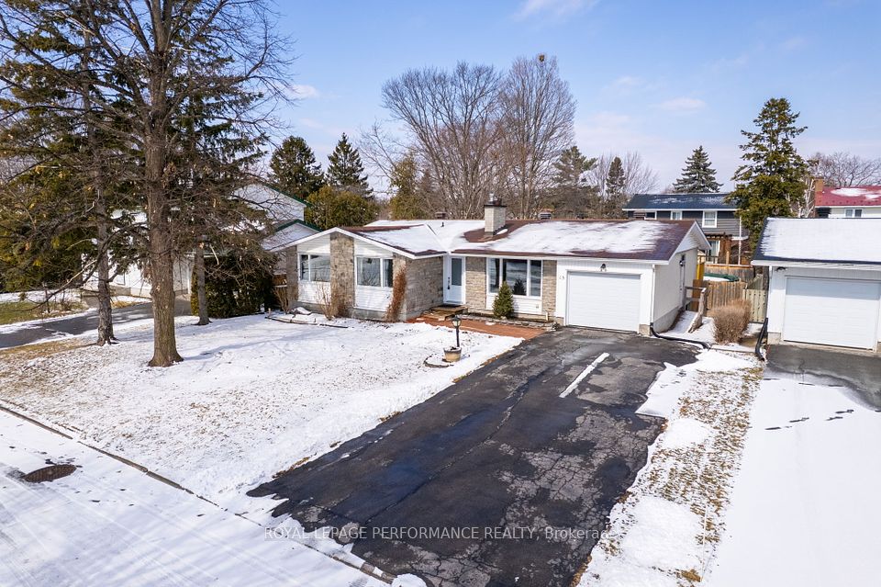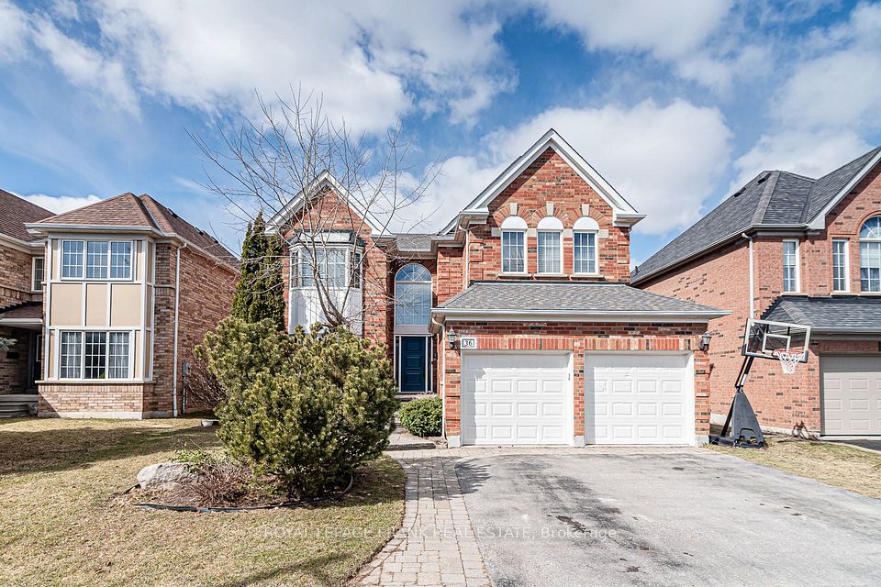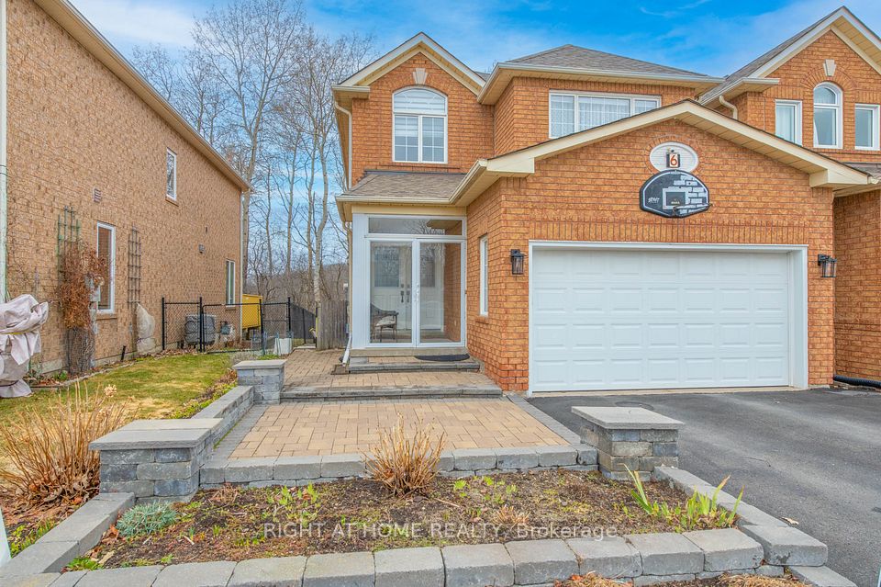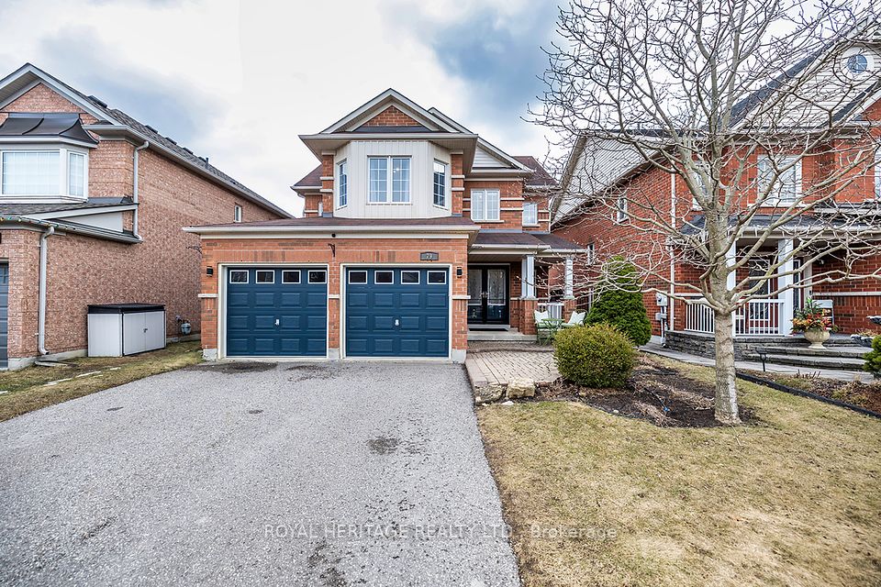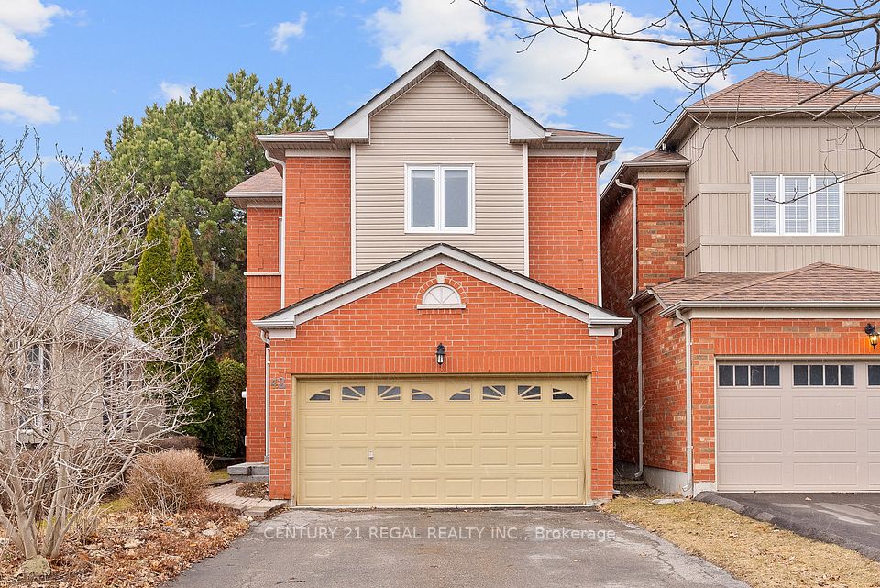$1,319,900
Last price change 2 days ago
302 McEwen's Mil Drive, Beckwith, ON K7C 0C4
Price Comparison
Property Description
Property type
Detached
Lot size
N/A
Style
Bungalow
Approx. Area
N/A
Room Information
| Room Type | Dimension (length x width) | Features | Level |
|---|---|---|---|
| Office | 3.4 x 3.5 m | N/A | Main |
| Great Room | 4.7 x 4.9 m | N/A | Main |
| Dining Room | 4.5 x 3.7 m | N/A | Main |
| Laundry | 3.08 x 2.96 m | N/A | Main |
About 302 McEwen's Mil Drive
Welcome to 302 McEwen's Mill Drive, a beautiful 2,898 sq.ft. 2-storey home in the peaceful McEwen's Mill neighbourhood of Carleton Place/Beckwith. This 4-bedroom, 4-bathroom + office residence showcases premium craftsmanship and contemporary finishes. The exterior boasts Wiarton Estate stone, dark grey Hardie board siding, slate windows, and matching doors, complemented by a landscaped lawn with a sprinkler system. Inside, the main floor features luxury vinyl plank flooring, Benjamin Moore Pale Oak walls, & a custom maple kitchen with Pure White quartz countertops, a Chelsea Grey island base, & brushed nickel hardware. The cozy living room centers around a linear fireplace. Upstairs, the master suite offers two walk-in closets & a spa-like ensuite with a Eurotile shower and quartz countertops. Three additional bedrooms include a Jack-and-Jill setup & another ensuite. Additional features include a mudroom/pantry, a spacious triple garage, & a backyard with a 40x10 landscaped pad. Property taxes not yet assessed - assessed as vacant land. **EXTRAS** Energy star certified and near net zero ready. *For Additional Property Details Click The Brochure Icon Below*
Home Overview
Last updated
2 days ago
Virtual tour
None
Basement information
Unfinished, Walk-Out
Building size
--
Status
In-Active
Property sub type
Detached
Maintenance fee
$N/A
Year built
--
Additional Details
MORTGAGE INFO
ESTIMATED PAYMENT
Location
Some information about this property - McEwen's Mil Drive

Book a Showing
Find your dream home ✨
I agree to receive marketing and customer service calls and text messages from Condomonk. Consent is not a condition of purchase. Msg/data rates may apply. Msg frequency varies. Reply STOP to unsubscribe. Privacy Policy & Terms of Service.






